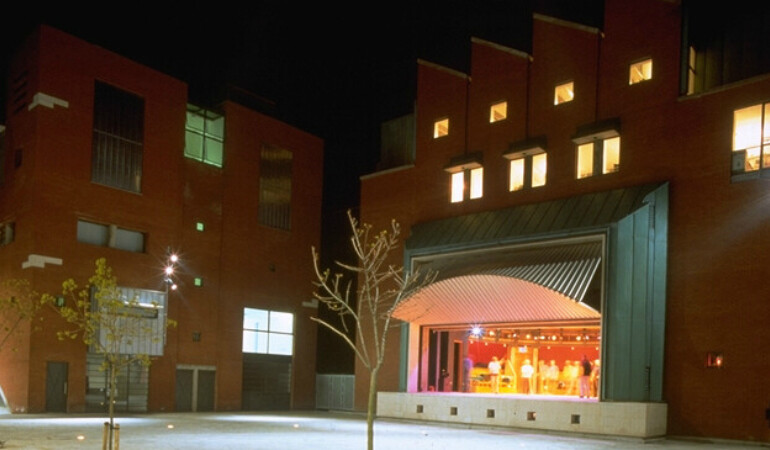About the Building

The Ark was designed by Michael Kelly and Shane O'Toole of Group 91 Architects and has received awards and praise for its innovative and contemporary design.
Housed on the site of a former Presbyterian Meeting House (1728), it incorporates the carefully restored front facade of the church. It extends to 1,500 square meters (16,000 square feet) and house a theatre, a gallery and a workshop.
Reception Area
The Ark’s original façade is the only remaining feature of the Presbyterian Meeting House. The wood used in the reception area is made from American White Oak and floors are Portuguese Sandstone. Many of the walls in The Ark are made from exposed concrete – a controversial choice for a building designed for children. However, the choice of material shows how the space has been created to take children seriously.
Theatre Space
The Ark’s core space, the Theatre, has been built to intimate proportions so as not to intimidate children. The amphitheatre-shaped space also adds to the feeling of warmth, and ensures that the audience feel closely connected to the performances. Award-winning architect Santiago Calatrava designed the outer doors that open up the Theatre’s stage onto Temple Bar Square.
Basement
The ceiling in the Basement was designed
by James Scanlon, one of Ireland's leading stained glass artists, and
is intended to represent the underbelly of the ark. The long wooden
tabless in this space open up to benches to mimic Church pews, a homage
to the building’s Presbyterian roots. The tubes visible in the wall are
the air conditioning ducts, and the space also incorporates a "back
cabin", which is an intimate space with a skylight meant to mimic a port
hole in the ark. The bathroom cubile doors replicate the shape of the
Workshop windows.
Long Room (1st floor)
Light streams through from
the large windows in this space. The glass sections in the window frames
are not uniform because they are handmade. The Presbyterians did not
have the technology to role out large glass sheets so they hand-blew
smaller panes of glass before pressing these between wooden boards. The
decorative surface under the balcony was created in 1998 by Martina
Galvin and as part of the “Of Land and Sky” programme, where the artist
and 1,500 children used natural materials (woods, dyes, etc) to create
patterns. The Eagle Bench was originally commissioned from Owen Crawford
for Temple Street Children’s Hospital. It was placed in the waiting
room but people kept tripping over it (!) so it found a happy and safe
home in The Ark.
Gallery (2nd floor)
The lower height of gallery’s
ceiling is to accommodate the size of the theatre space. This is a
multi-functional, practical space, with movable walls to change the
shape of the room.
Workshop (3rd floor)
The Workshop is situated on
the only floor of the building that would not have existed in the
original Presbyterian Meeting House. The best light for working artists
is from the north, so the four bays in the roof with northern light
panels are a very important part of the design. The curved glass wall to
the roof garden also helps optimize the light in the building. The
mosaics in the roof garden were created as part of the Plant an Idea programme,
during wich the artist Laurie O’Hagan worked with children to create
mosaics inspired by a trip to the Botanical Gardens.
Fire and Safety in the building
The stairs are
built from perforated metal so that the staircase can be ventilated in
an emergency. The perforated metal also allows natural sunlight to
illuminate the stairwell. The skylight in the roof pops open when the
alarm sounds, and in the case of a fire would act as a chimney, allowing
smoke to rise through the stairs and out of the roof. Throughout the
building, metal and non flammable materials have been used with the
intention of isolating any potential accidents. Battery packs in the
light fixtures provide emergency lighting in case of a power failure,
and windows have been place in the doors as best practice